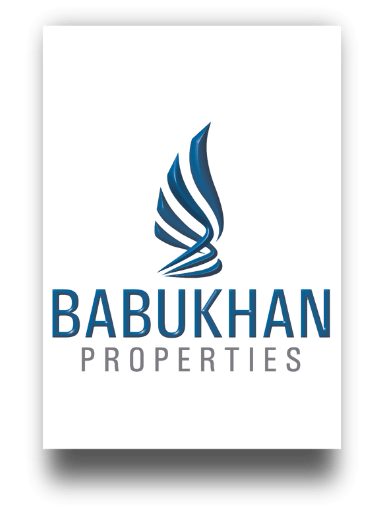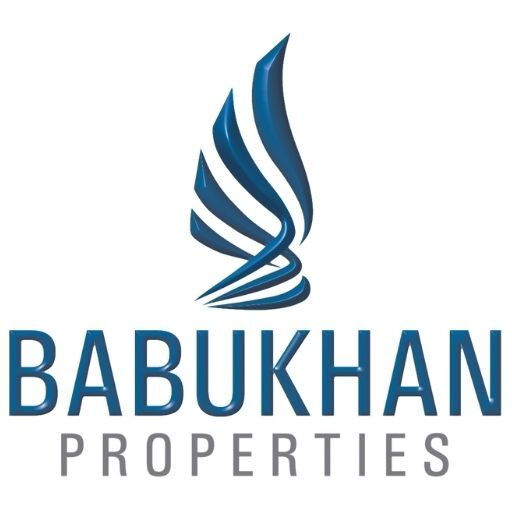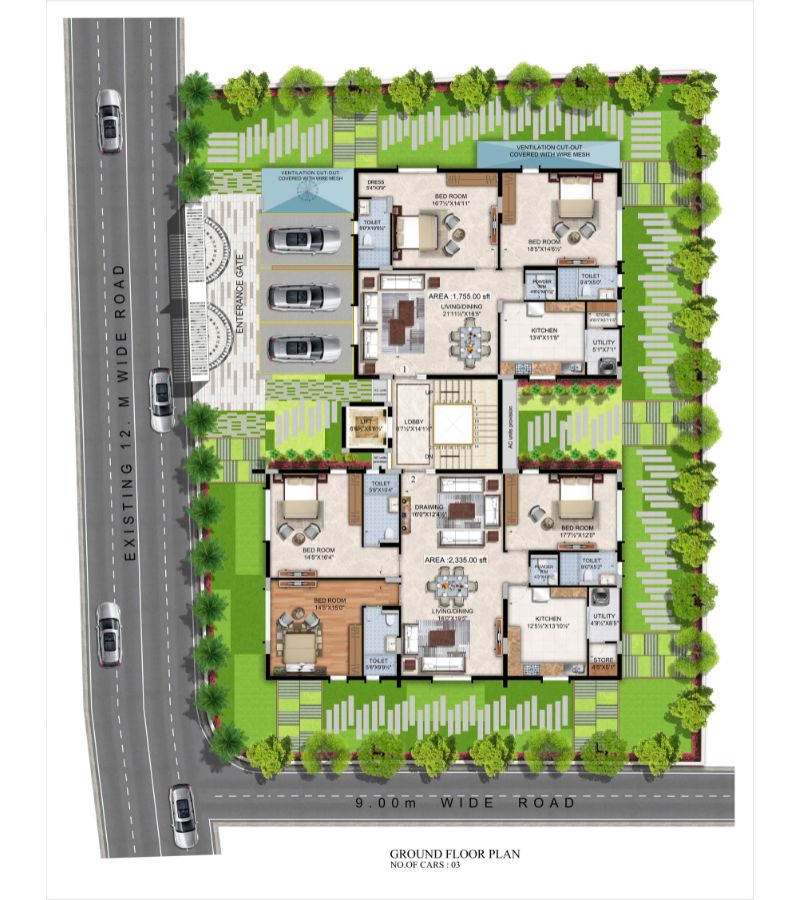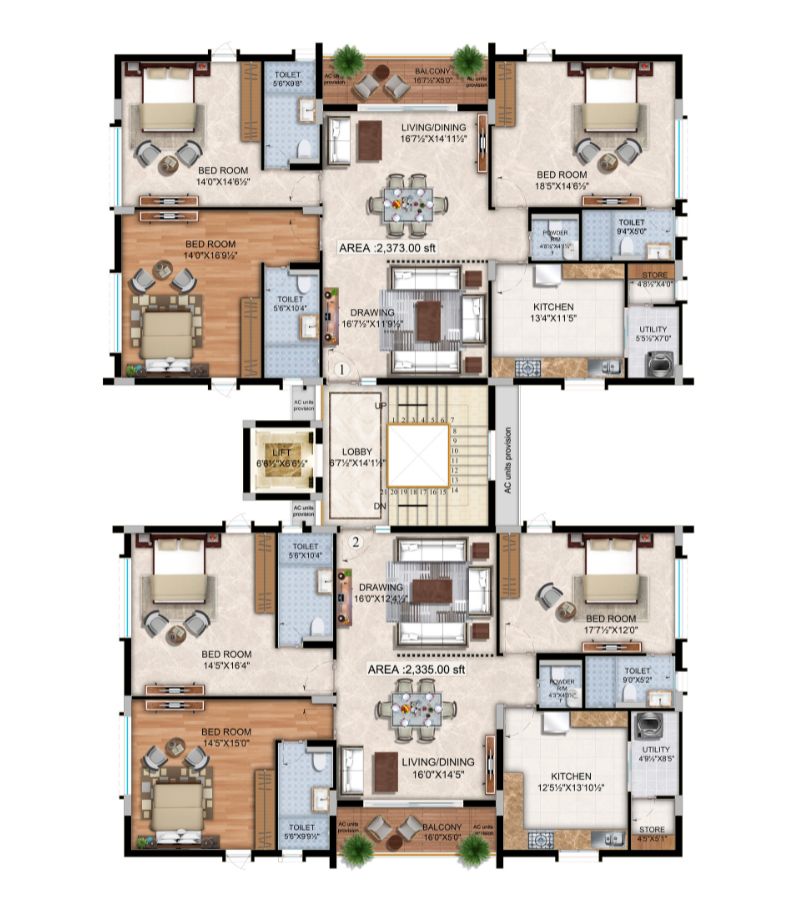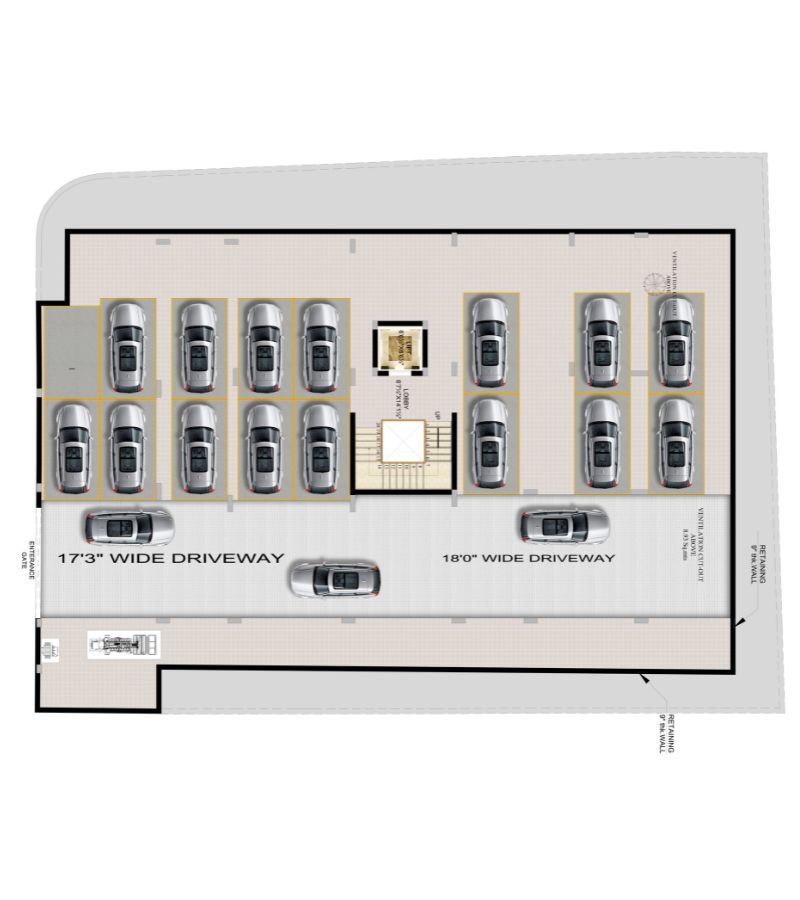
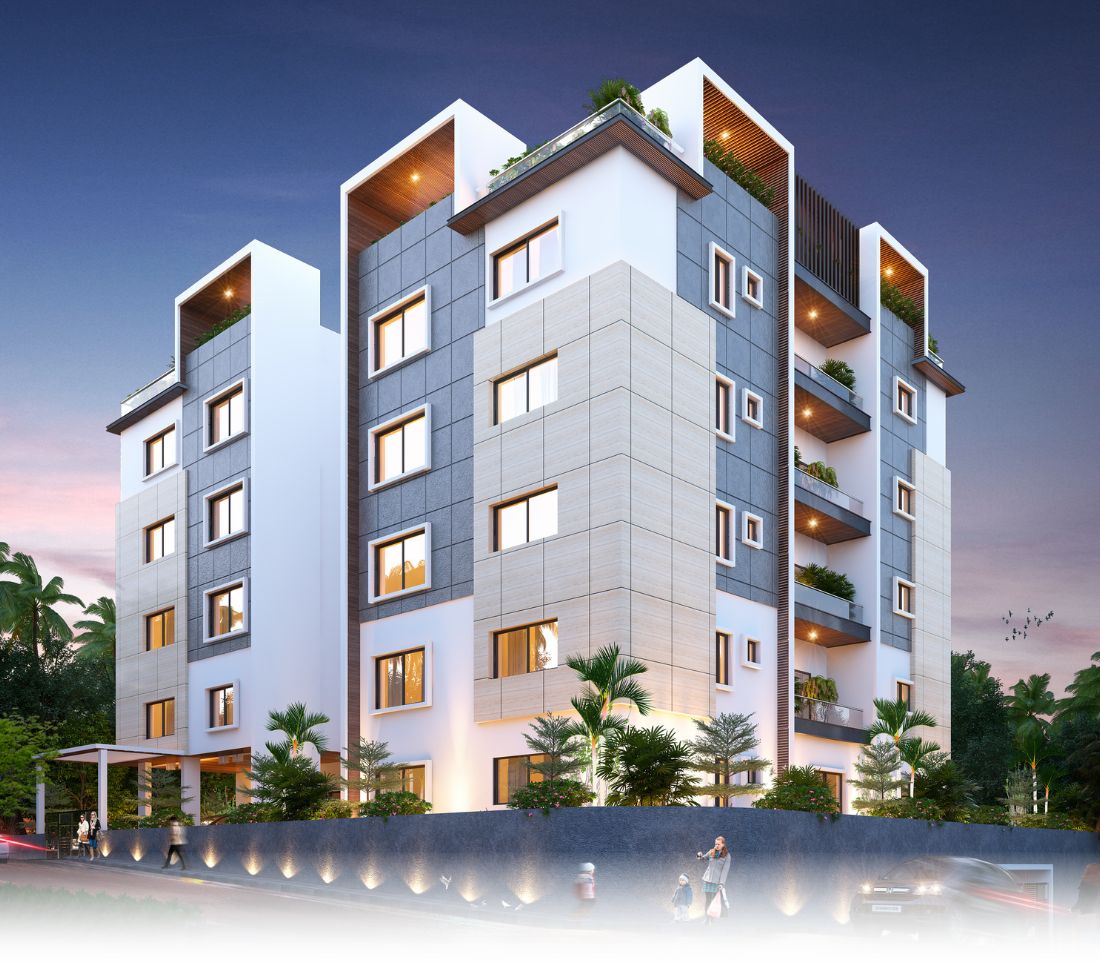
- STRUCTURE: RCC Frame Structure
- WALLS: Light Weight Brickwork in Cement Mortar with 9” external walls and 4.5” internal walls.
- PLASTERING: Two coats smooth sponge finish.
- DOORS: Main Door: B.T. wood frames and aesthetically designed shutters with melamine polish and designer hardware. Internal Doors: Teakwood frame and painted contemporary shutters with designer hardware.
- WINDOWS: UPVC/Aluminum sliding window system of reputed make with mosquito mesh. Safety grills as per design..
-
FLOORING: Superior imported marble in living, dining and bedrooms Engineered wooden flooring in Master Bedroom. Designer anti-skid tiles for balconies and utility area.
Designer tiles or granite in toilets with Dado upto ceiling level. Superior tiles or granite/marble flooring in lobbies with designer cladding tiles or granite for lift façade. Staircase of designer granite flooring. - TOILETS: Superior quality sanitary fittings of Hindware Italian series or Equivalent make and Designer C.P fittings of Grohe / Kohler or equivalent make. Glass partition for shower in toilets. Exhaust fan in all toilets.
- KITCHEN: Bare kitchen. Only provisions will be given for modular kitchen with complete plumbing and electrical points.
- PAINTING: Interiors: Smooth luppam finish with plastic emulsion paint to walls and ceilings. Melamine polish to main door and painted internal doors. Exterior: APEX Ultima or equivalent and texture/cladding as per the architectural design.
-
ELECTRICAL:
Concealed Internal wiring with Finolex or equivalent insulated copper wires for all points.
Best quality modular type switches and sockets of Legrand or equivalent make. Adequate number of Lights and fan points in every room considering interior layouts.
Adequate Power points in Kitchen for Grinders/ Mixers/ Cooking range/ exhaust chimney/ microwave and in Utility area for washing machine. Exhaust fan provided in toilets.
DG set backup for total load with automatic changeover facility.
Separate power meter for each apartment. Earthing for entire building as per standards.
Adequate Power connection - AIR-CONDITIONING: Air Conditioning provision of copper piping and drain provided for Split units in all Bed Rooms and Living area with designated outdoor unit locations.
- COMMUNICATION SYSTEMS: Provision for DTH TV service. Internet provision in Living area. Intercom facility in all units connected to the security.
- WATER SUPPLY & SANITARY SYSTEMS: Drinking water supply points in kitchen and bore water for toilets.
-
COMMON FACILITIES:
One 8 passenger automatic Lift of Schindler, Johnson or equivalent.
100% DG back-up for all apartments including all common areas as required.
Designer lighting in the setbacks and Landscaping.
Central Water sump and overhead tank.
CC cameras will be provided at strategic locations entrance gate, parking areas, lift lobby area.
Fire safety provisions as per Govt. guidelines in common areas.


LOCATION
Babukhan Petals, Opposite Muffakham Jah College, Road No. 3, Banjara Hills, Hyderabad, Telangana 500034.
